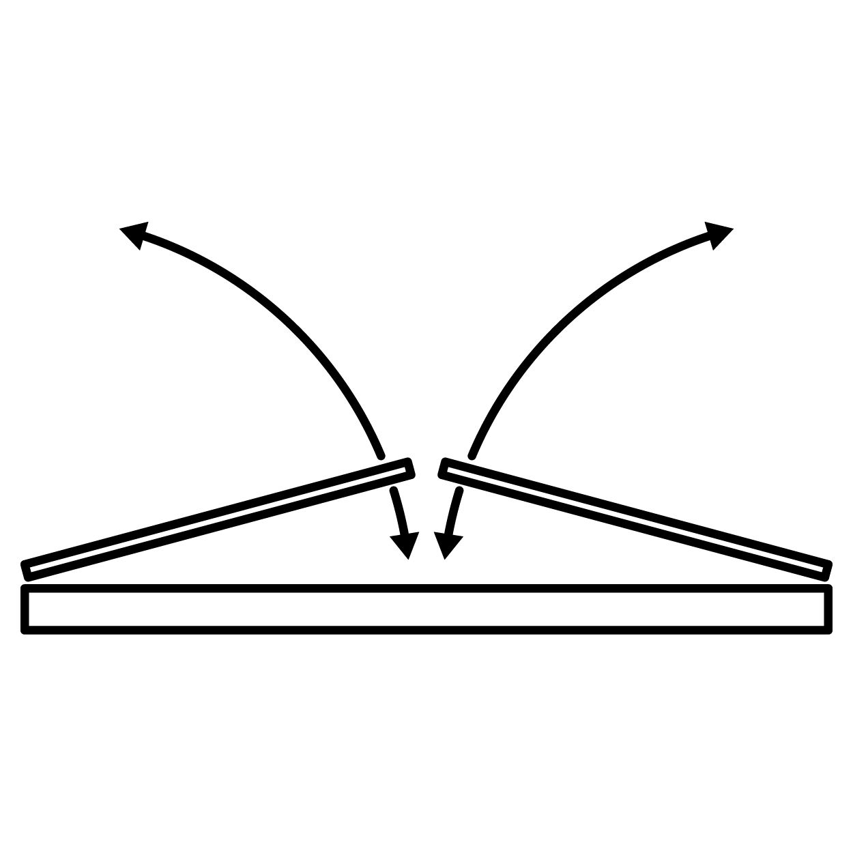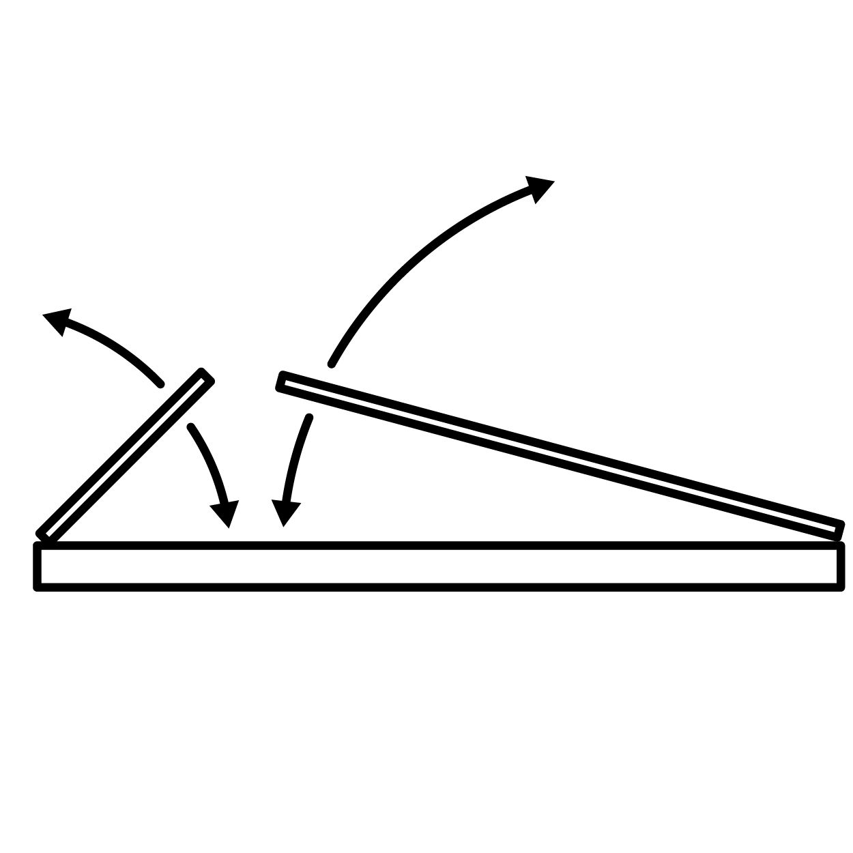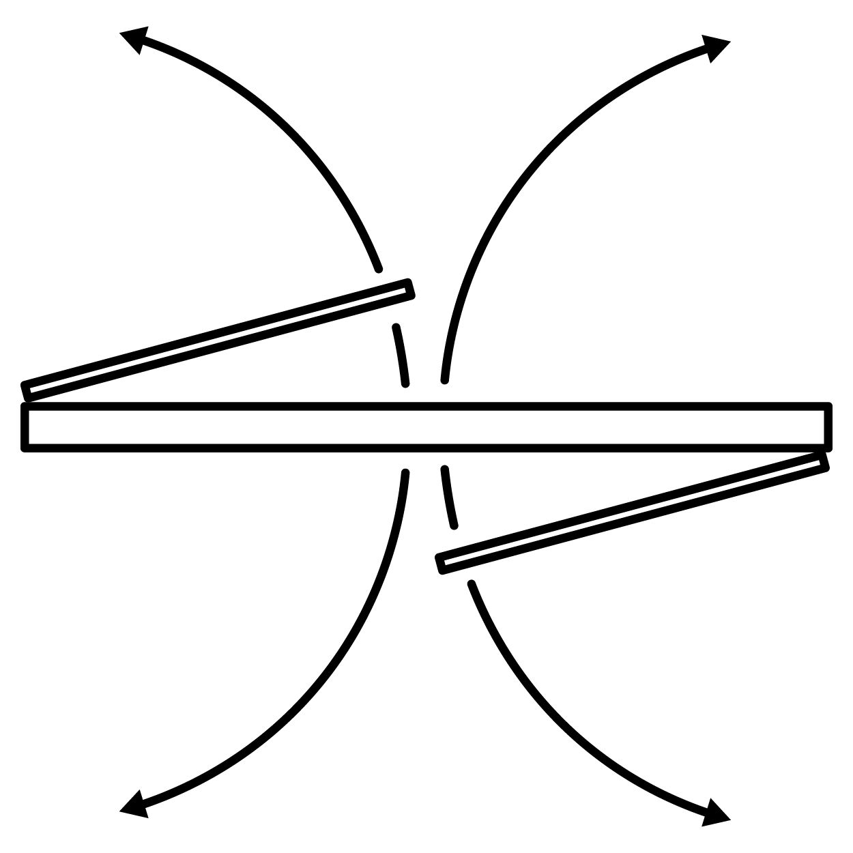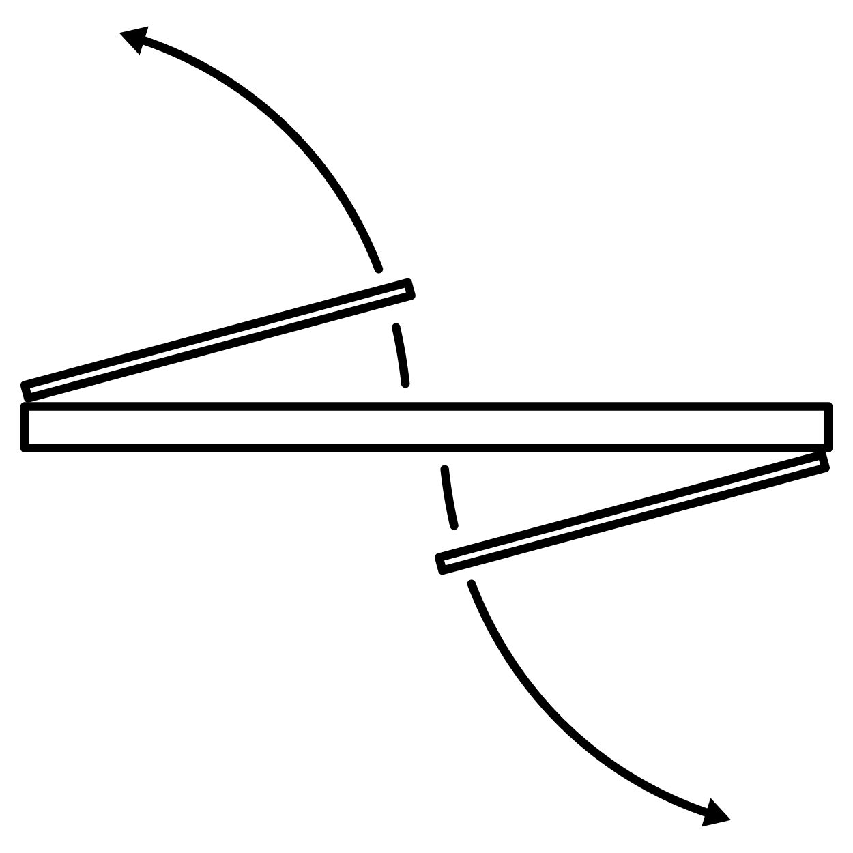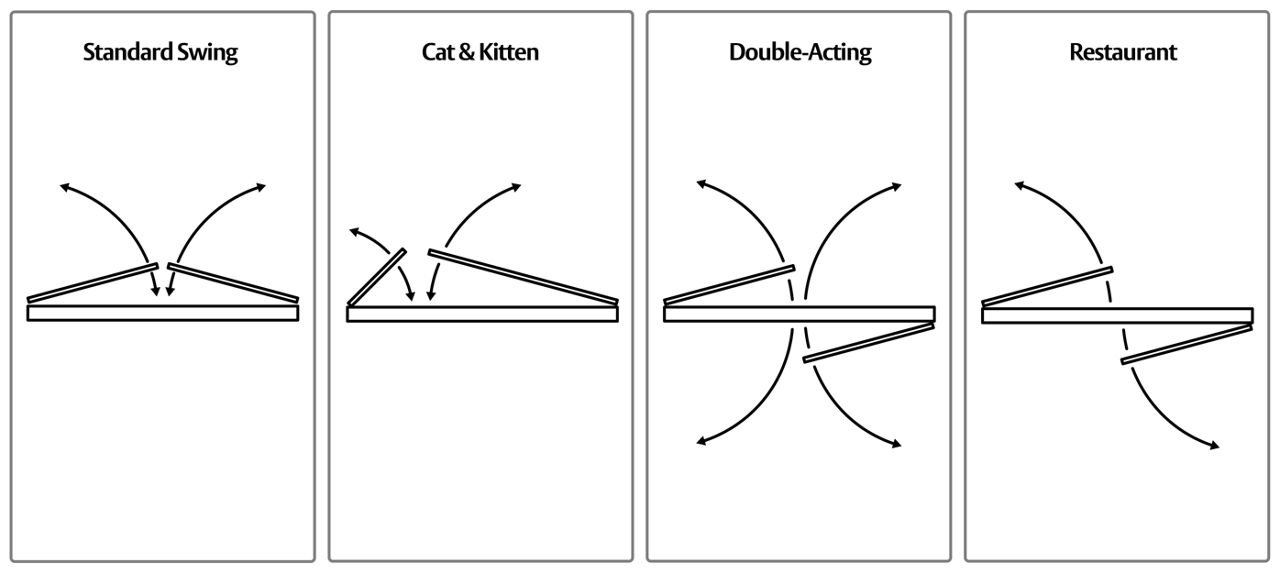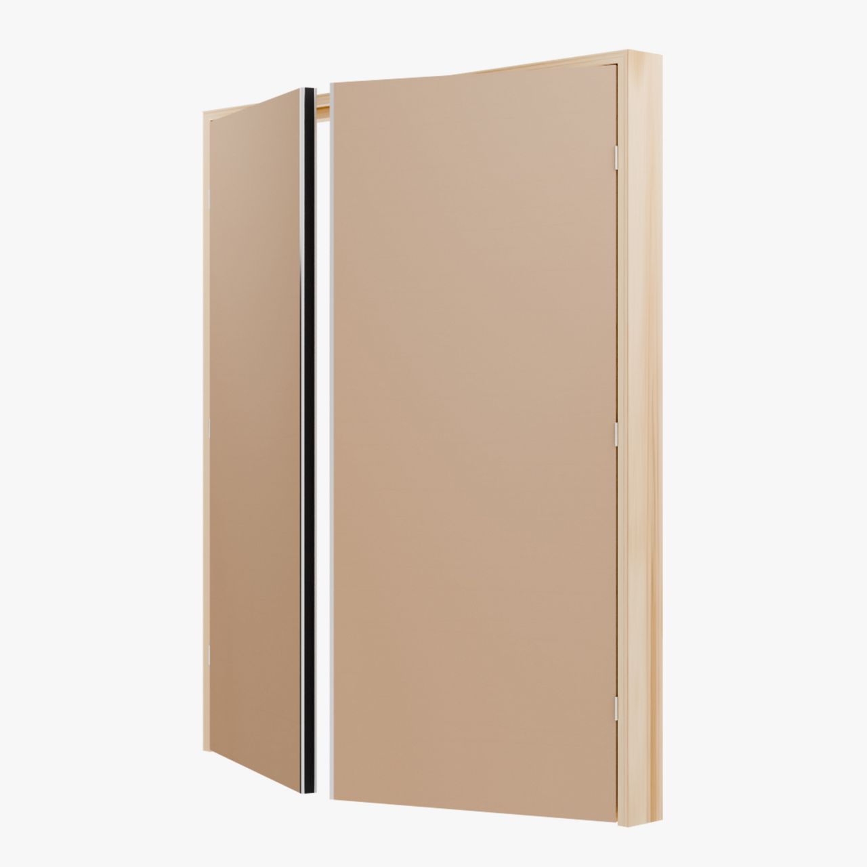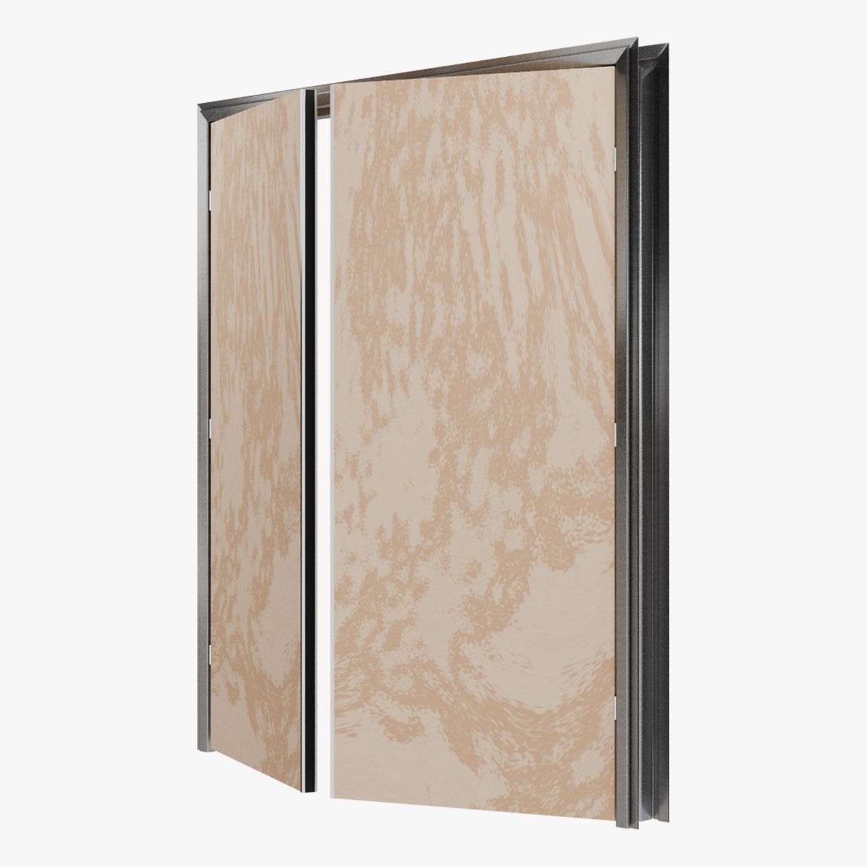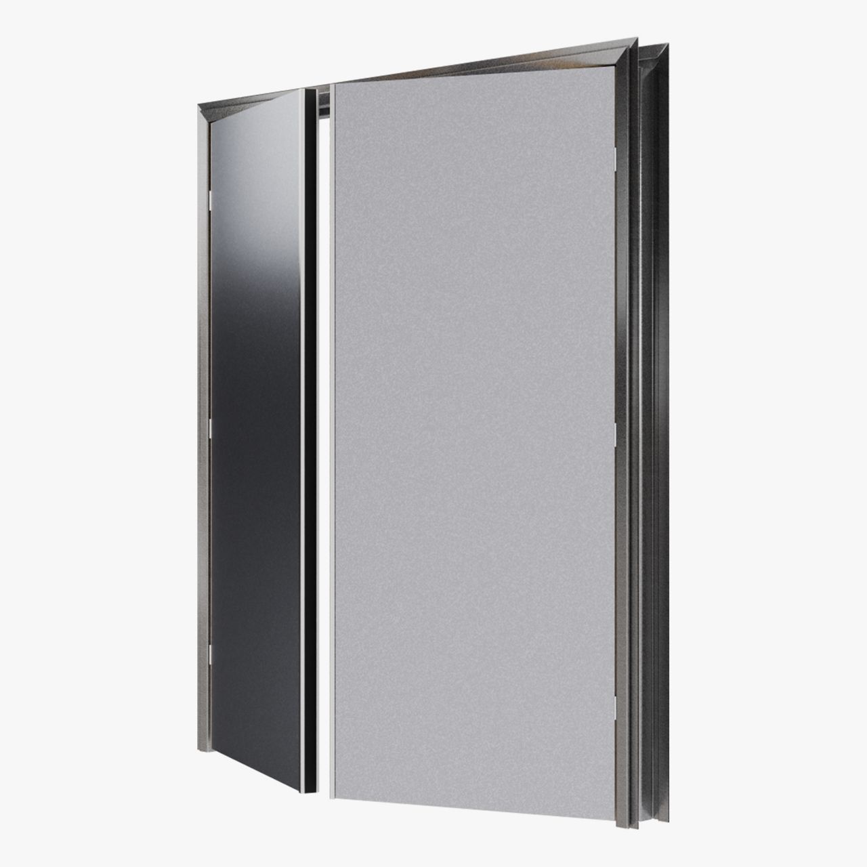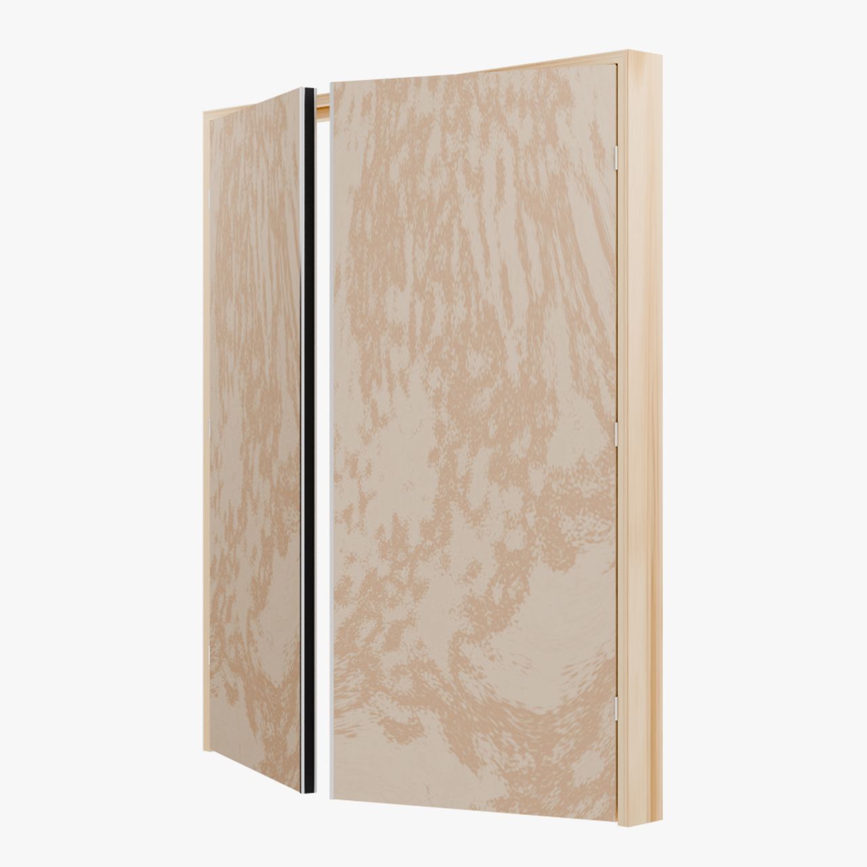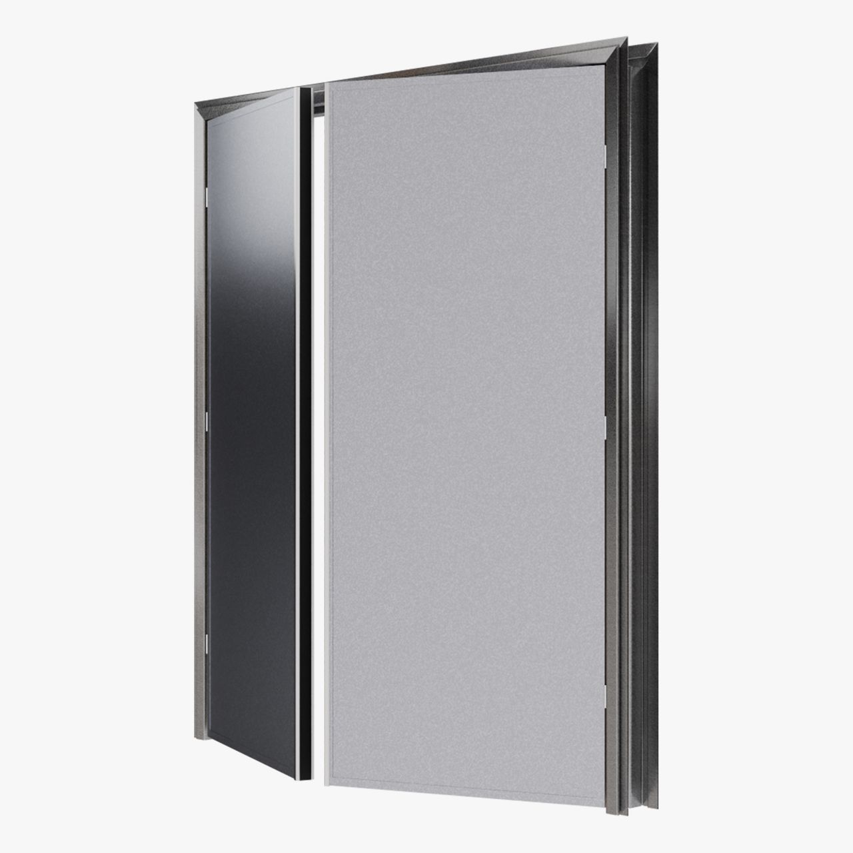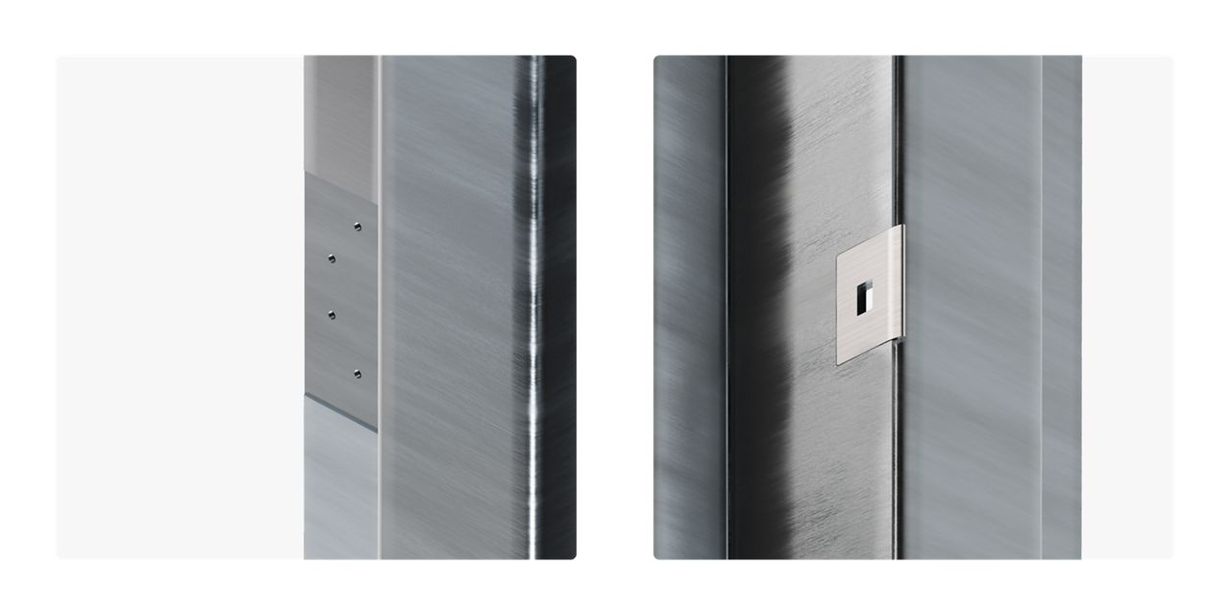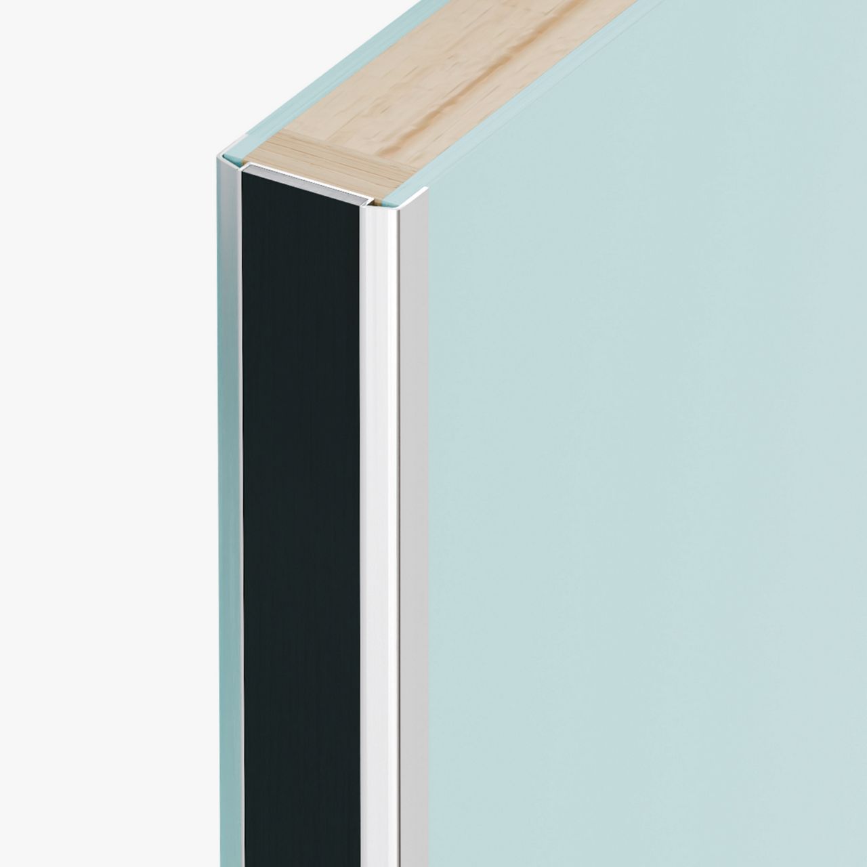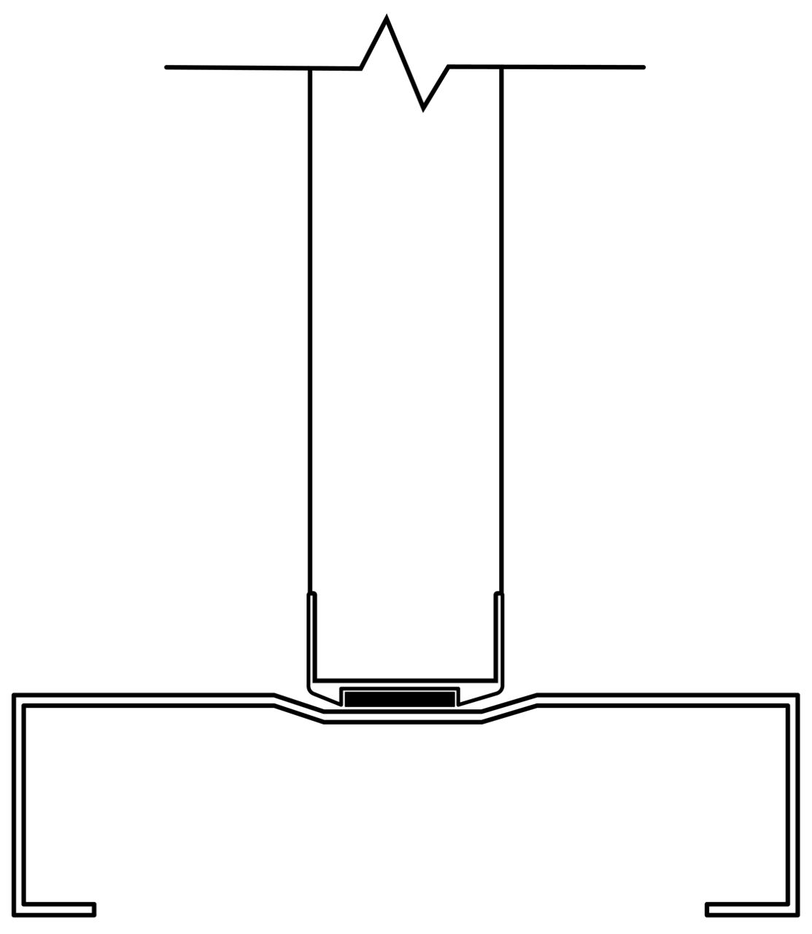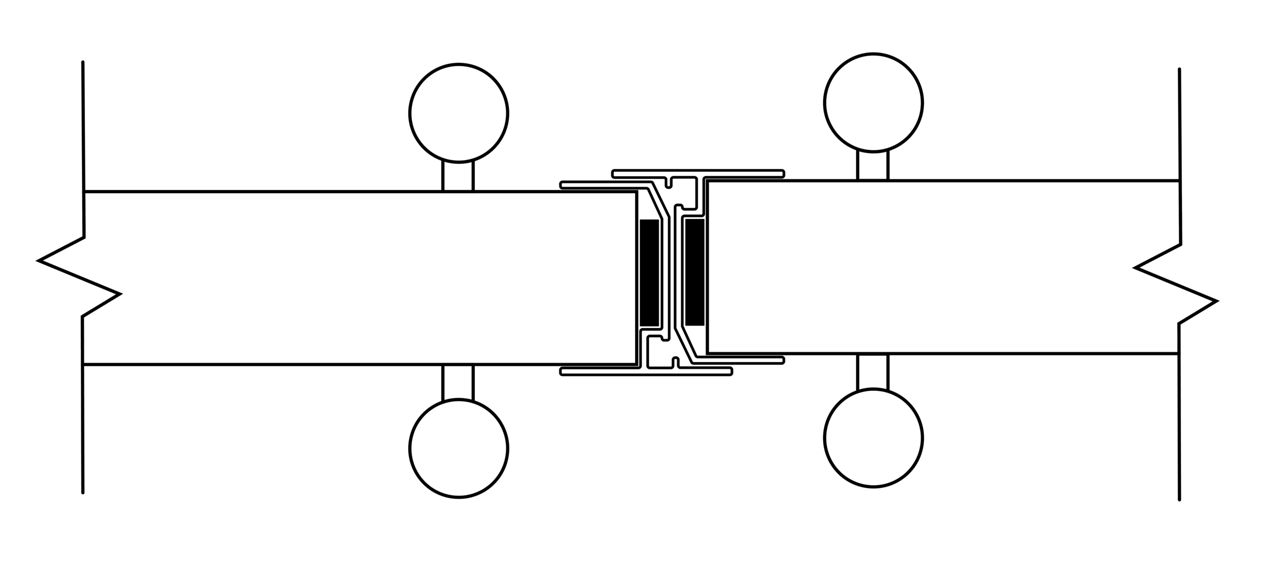1HR Fire-Rated Door Set (Pair)
Complete double-door sets tested and certified for one hour of fire resistance in accorance with AS 1530.4:2014. Suitable for application in commercial, industrial, and residential spaces. These door sets are applicable to Pair Doors for all fire-resistant functions including the separation of a building’s fire compartments, protection of exit routes, and high fire risk areas such as kitchens and laboratories. Spence Doors’ manufacturing capabilities are suited to bulk manufacture of this door set custom to its purpose in your project.
Overview
The Pair Door configuration features Two Door Leafs + 1.6mm Pressed Metal Frame or a Timber Frame + Leading Edge Meeting Stiles. The door leafs are 48mm thick and may be up to 3000mm x 1500 / 1500mm for a standard swing doorset. Featuring a Pyropanel fire-resistant core with a Hardboard or Greenboard internal frame. All other features are customisable including frame function, door skins & cladding, and inclusion of accessories and hardware.
Compliance
All Spence Doors’ Fire-Rated doors feature intumescent seals around the internal frame; designed to expand under exposure to extreme heat. Paired with a Pyropanel fire-resistant core, this forms a door set capable of maintaining its fire resistance without the need for Fire Bolts. This is imperative for the door’s safety as an activated Fire Bolt fixes the door shut thereby rendering it inoperable. This poses a safety concern on two fronts:
- If occupants had not evacuated in time, they are now trapped in this room with the intended point of egress now inaccessible.
- The fire department also have a greater barrier to gain access from the other direction.
Pair Doors also present a new gap for fire passage relative to single door sets. The vertical section between the two door leafs must be sealed in order to uphold tested and certified Fire-Rated standards. This is fulfilled with Meeting Stiles fitted along each leaf's leading edge.
More Information
See an overview of Fire-Rated Door Set Australian Standards here or contact the Spence Doors team for more information.
Function Options
-
Standard (Pair)
-
Cat & Kitten
-
Double-Acting (Hinge or Pivot)
-
Restaurant
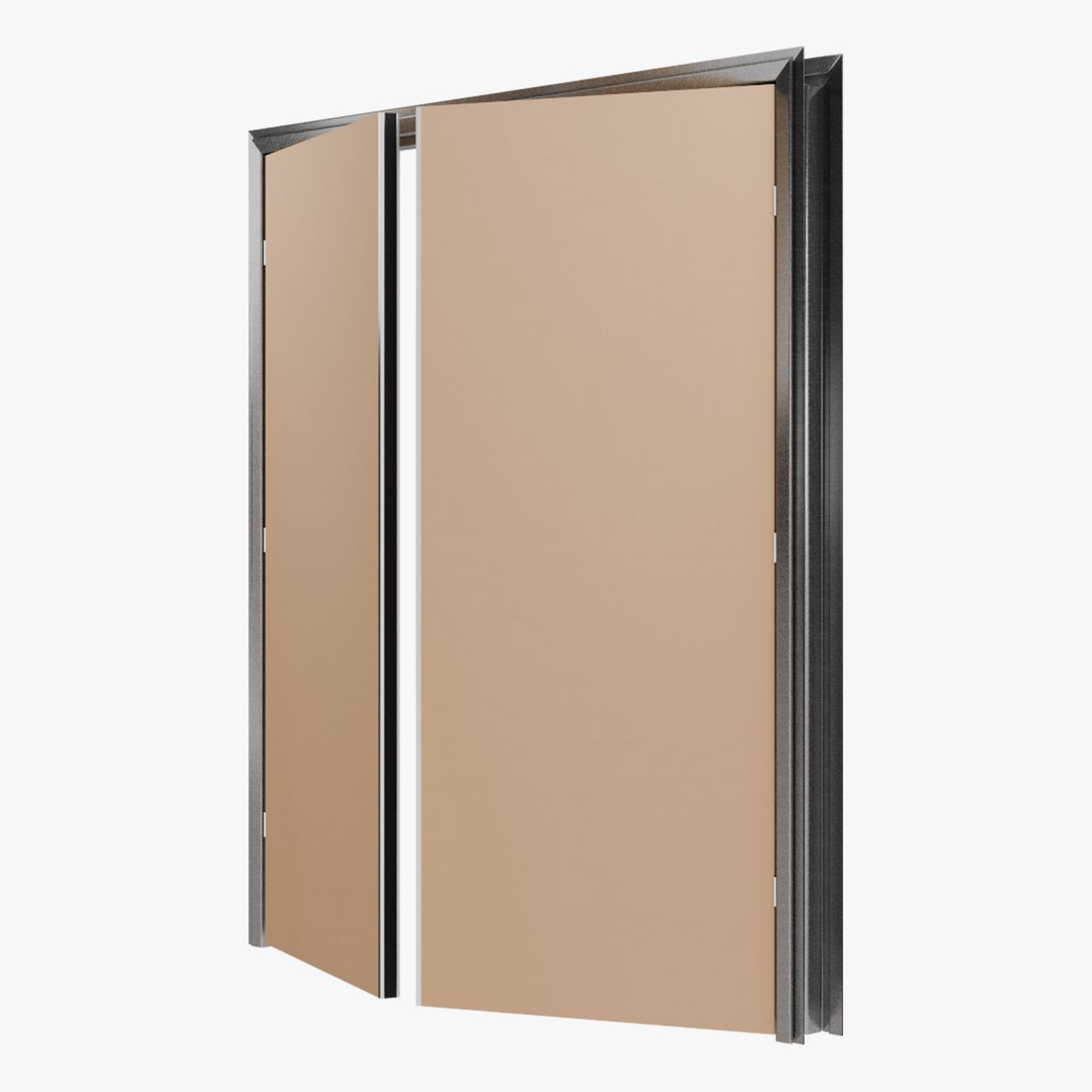
Internal (Apartment Entry, Corridor etc.) w/ Pressed Metal Frame
Featuring MDF Skin + 1.6mm Zincanneal Frame + J-Bar Meeting Stiles1 of 7
Overview
Key specifications of this door set and its capability in fulfilling various door swing functions.
Standard Configurations
The standard configurations Spence Doors will quote as defined by the setting and requirements of its application. These door sets are made-to-order and so can be customised to suit your project, these are the starting configurations of door leaf, skin, frame, and cladding curated for typical application suitability and budget considerations.
Components
This is a complete door set comprising two 48mm door leafs, a pressed metal or timber frame, and meeting stiles + options for hardware preparation or supply.
Extras
As this door set is made-to-order, alterations may be made to its construction to be purpose-built for your application. This includes door face claddings, door leaf, accessories, and additional framing components & seals.
Transom
Transom is available with this door set for vertical extension.
The Transom is filled with a fire resistant panel. It is tested and certified for specification in this doorset to the following:
Max Leaf Size (H x W): 3000 x 1500 / 1500
Max Panel Size (H x W): 1120 x 3010
Mullion
A Mullion framing component is available with this door set for lateral extension. This must be used for the purpose of fitting an additional Fire-Rated door leaf; a sidelight cannot be fitted into this door set.
Ventilation Grille
Ventilation Grilles are able to be fitted into each door leaf of this doorset with the exception of Double-Acting function doorsets and Metal Clad doors. Grilles are available in the following sizes:
Size Options (H x W): 300 x 300 | 450 x 450 | 300 x 600 | 600 x 600
Vision Panel
Vision Panels may be fitted into each door leaf of this doorset within the following specifications:
Options: 13mm clear glass (up to Rw 38 Acoustically Rated) | 5mm ceramic glass
Size Options (H x W): 300 x 200 | 600 x 100
Hardware Kits
Through ASSA ABLOY, Spence Doors are partnered with Yale for the specification of complete hardware kit with our doorsets. The Yale Simplicity® Series features two kits tested and certified for fire-rating with this doorset:
Laminates
Laminates are tested and certified for fitting over particular configurations of the 1 Hour Pair Fire-Rated Doorset. This is a High-pressure laminate (HPL) composed from multiple layers of decorative paper pressed together under high pressure and bonded with resin.
Details: The laminate is 0.8mm - 0.9mm thick dependent on specified laminate. Capable of being fitted over any of the available door skins (MDF, Plywood & Tempered Hardboard).
Metal Cladding
This doorset may be fitted with Metal Cladding.
Sizing: Available on doors up to 2700 x 1200 / 1200
Composition Options: Zincanneal (0.55mm) | Under-capping Zincanneal (1.1mm) | Colorbond (0.55mm) | Stainless Steel (1.6mm)
Veneer Cladding
This doorset may be fitted with Timber Veneers on its face(s).
Sizing: The maximum door leaf size for this doorset to be fitted with Timber Veneers is 2700 x 1200 / 1200.
Compatible Skin: Timber Veneers can be fitted over any of MDF, Ply or Hardboard skins.
Bottom Seals
This door set may double as an Acoustic Door Set. Capable of achieving a rating of up to Rw 30. However, this Acoustic-Rated configuration reduces the maximum overall size of the doorset to 2420mm x 1020 / 1020mm.
This involves the selection of a Metal Frame profile featuring a return for fitting of a Euroseal. The door leaf’s underside can also be profiled by Spence for fitting of a Bottom Seal for smoke and/or acoustic purposes. Between the Bottom and Euroseal fittings, the door leaf perimeter is effectively sealed against the passage of sound.
Extras
Vision Panel
A Vision Panel may be fitted into this doorset with either 13mm clear glass or 5mm ceramic glass. Available in 300mm x 200mm and 600mm x 100mm (H x W) sizes.
Ventilation Grille
Ventilation Grilles are able to be fitted into this doorset with the exception of Double-Acting function doorsets and Metal Clad doors. Grilles are available in the following sizes (H x W):
300 x 300 | 450 x 450 | 300 x 600 | 600 x 600
Transom
Transom is available with this door set for vertical extension. The Transom is filled with a fire resistant panel. It is tested and certified for specification in this doorset to a max leaf size (H x W) of 2700 x 1350 / 1350 and max panel size (H x W) of 1120 x 3010.
Mullion
A Mullion framing component is available with this door set for lateral extension. This must be used for the purpose of fitting an additional Fire-Rated door leaf; a sidelight cannot be fitted into this door set.
Acoustic & Smoke Sealing
This door set may double as an Acoustic Door Set. Capable of achieving a rating of up to Rw 30. However, this Acoustic-Rated configuration reduces the maximum overall size of the doorset to 2420mm x 1020 / 1020mm. This involves the selection of a frame profile featuring a return for fitting of a Euroseal. The door leaf’s underside can also be profiled by Spence for fitting of a Bottom Seal for smoke and/or acoustic purposes. Between the Bottom and Euroseal fittings, the door leaf perimeter is effectively sealed against the passage of sound.
Metal Cladding
This doorset may be fitted with Metal Cladding on doors up to 2700 x 1200 / 1200. A number of metals are available:
Zincanneal (0.55mm) | Under-capping Zincanneal (1.1mm) | Colorbond (0.55mm) | Stainless Steel (1.6mm)
Laminate
Laminates are tested and certified for fitting over particular configurations of the 2 Hour Single-Door Fire-Rated Doorset. The laminate is 0.8mm - 0.9mm thick dependent on specified laminate. Capable of being fitted over any of the available door skins (MDF, Plywood & Tempered Hardboard).
Veneers
This doorset may be fitted with Timber Veneers on its face(s) on doors up to 2700 x 1200 / 1200. Can be fitted over any of MDF, Ply or Hardboard skins.
Note: Timber Veneers finished with a Laminate can only achieve a 1 Hour Fire-Rating.
Internal Frame (RHS)
An internal metal frame to combat bowing in oversized doors. Recommended for doors exceeding 2400mm height or 1200mm width.
Similar Products
1HR Fire-Rated Door Sets (Single)
Complete door sets for 1 hour of fire resistance featuring a single door leaf.2HR Fire-Rated Door Sets (Single)
Complete door sets for 2 hours of fire resistance featuring a single door leaf.2HR Fire-Rated Door Sets (Pair)
Complete door sets for 2 hours of fire resistance featuring dual door leafs.
