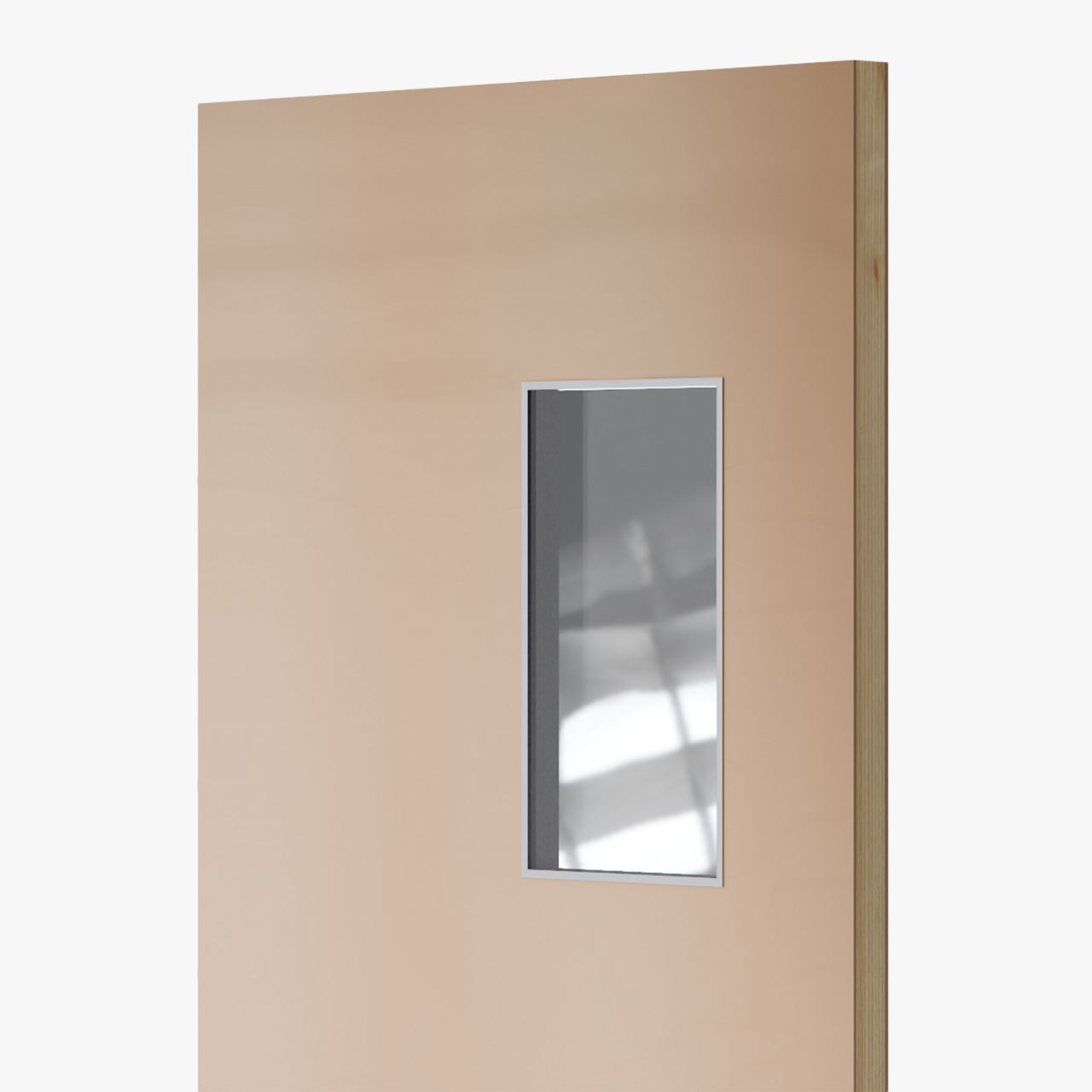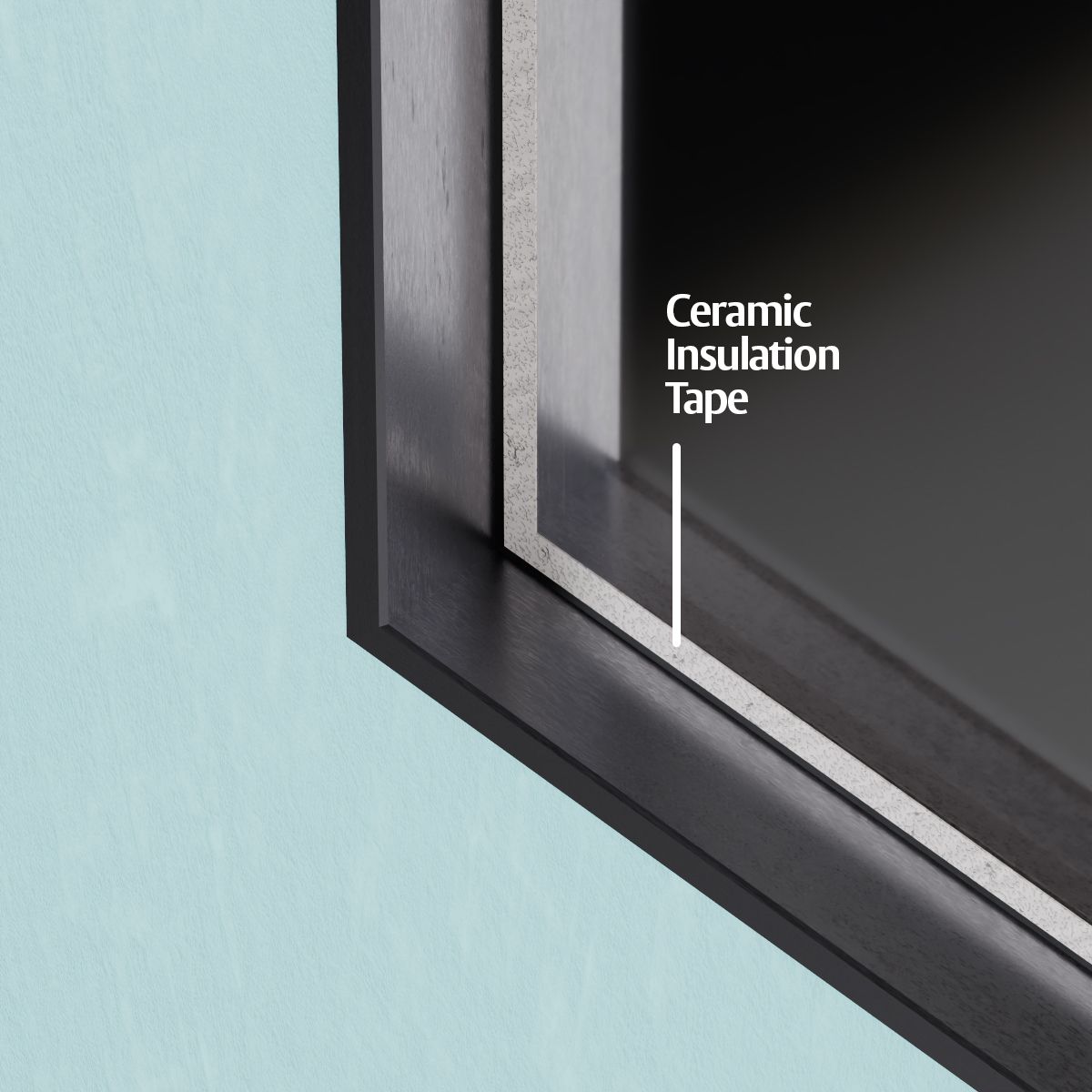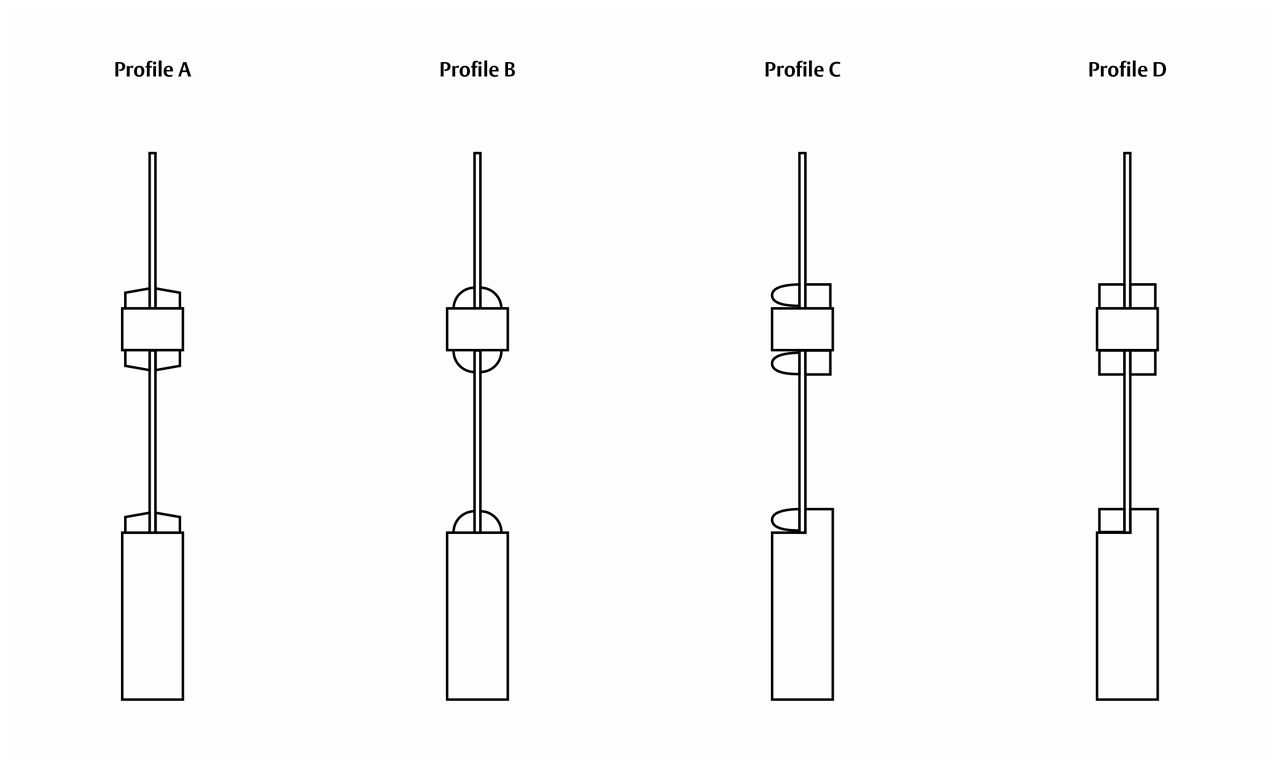Vision Panel

Clear Glass Vision Panel
Glass is clear for full visibility between rooms.Glazing
Options in glass panel glazing to finish and strength.
Healthcare Suitable
Resistant to contaminant transmission between rooms with surface properties suited to healthcare settings.
Specifications
Extras
Similar Products
- Door Feature
Ventilation Grille
A slatted grille fitted into a door face to manage airflow between spaces. - Door Protection
Edge Strips
Strips constructed from PVC or Timber to protect the door's edges. - Door Feature
Internal Frame (RHS)
A metal frame fitted inside the door leaf to reinforce its structural strength.




