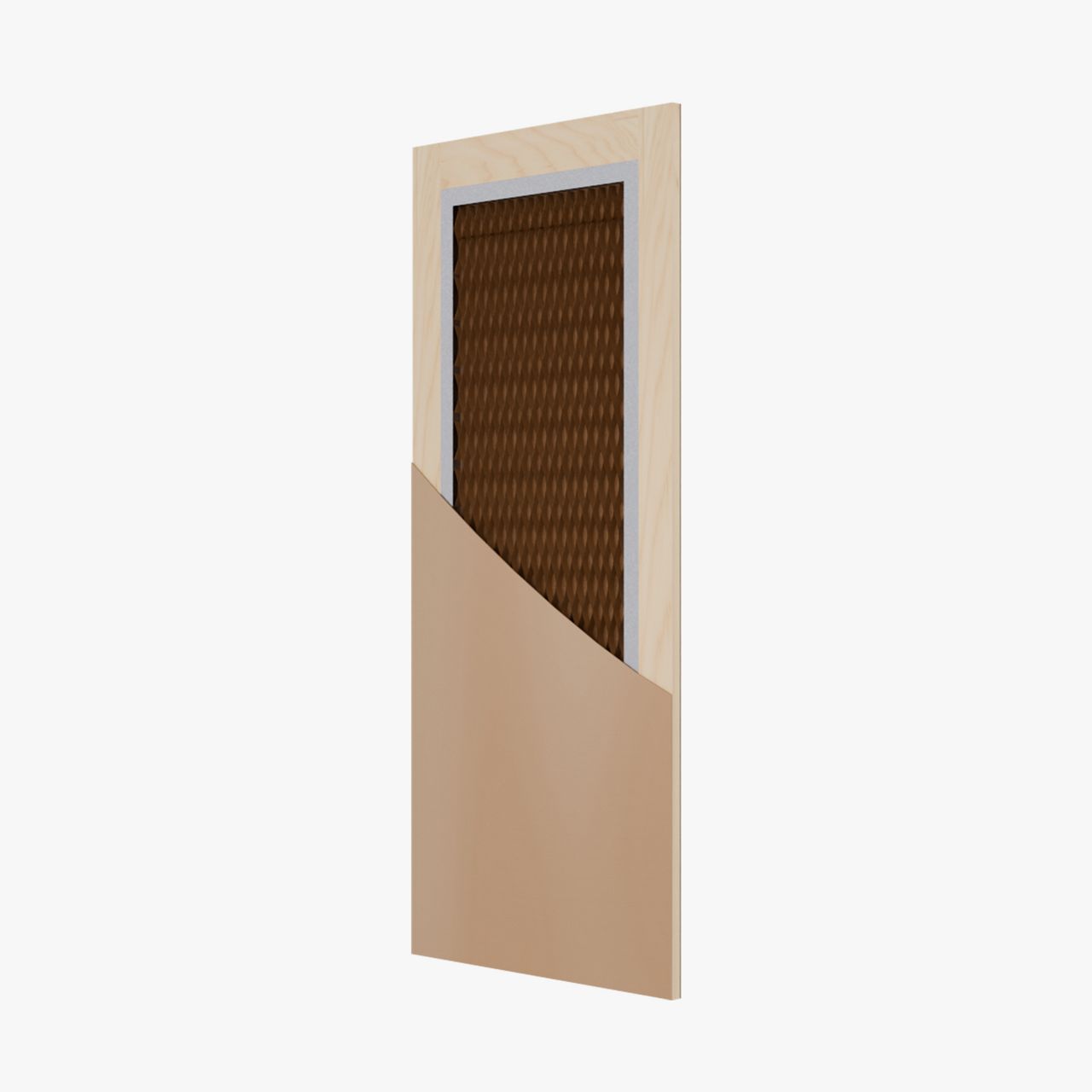Internal Frame (RHS)
A steel frame (rectangular hollow section) fitted inside the door leaf to reinforce its structural strength. An internal frame is an excellent means of giving a door additional dimensional stability as a preventative measure against bowing. Spence Doors recommends the application of an Internal Frame for Flush Panel Doors exceeding 2400mm height or 1200mm width.
This is particularly important in large doors where its dimensional height and width present a high risk of bowing. Additionally, bowing is a high risk in settings with high variability in temperature conditions or poor ventilation as the changing and/or inideal conditions can warp the timber in the door leaf. High-traffic settings can also create further risk as the door will be under heavy use over extended periods and subject to repeated impact and slamming. An Internal Frame is a strong measure against all causes of warping and bowing by providing additional internal rigidity.
Cavity Sliders
RHS Internal Frames are commonly applied to cavity sliding doors. This is on account of the required 6 - 7.5mm gap between the door leaf and cavity frame on either side designed to give leeway for minor bowing without compromising its ability to slide through the cavity and its subsequent functionality. In applications featuring a dimensionally tall and/or wide door, bowing is at risk of going beyond this range and affecting the door set's ability to function.
Warranty
The Internal Frame has implications for Spence Doors' warranty policy as Flush Panel Doors beyond certain dimensions require an Internal Frame to be covered under the policy. This is in line with the minimisation of maintenance / replacement risks and ensurance that the door leaf will remain compliant to Australian Standards.

Tall + Semi-Solid
Internal Frame (RHS) fitted into tall Semi-Solid door.1 of 4
Specifications
Installation
Similar Products
- Door Feature
Ventilation Grille
A slatted grille fitted into a door face to manage airflow between spaces. - Door Feature
Vision Panel
A door face panel for a window to be fitted allowing vision through without opening the door. - Door Protection
Edge Strips
Strips constructed from PVC or Timber to protect the door's edges.



