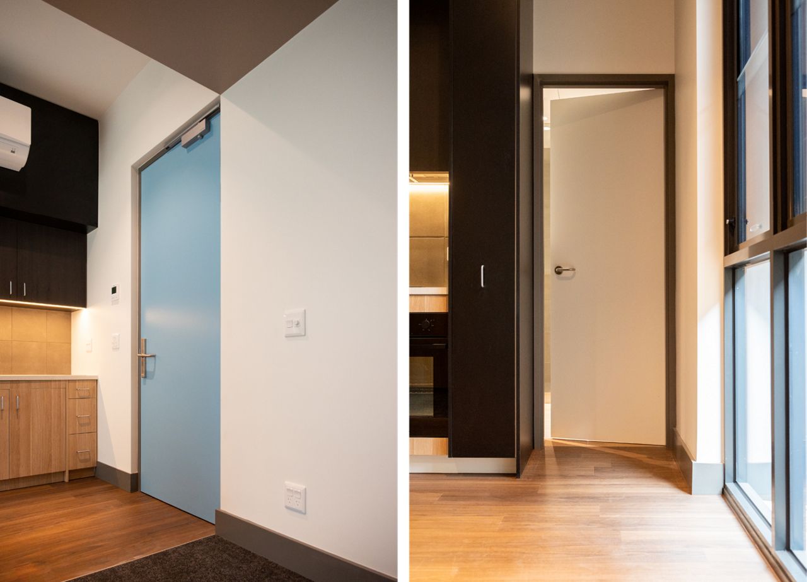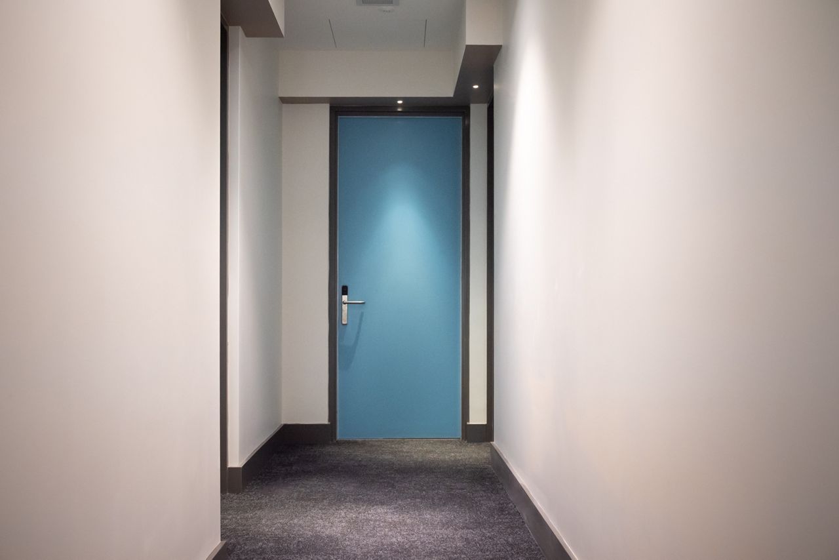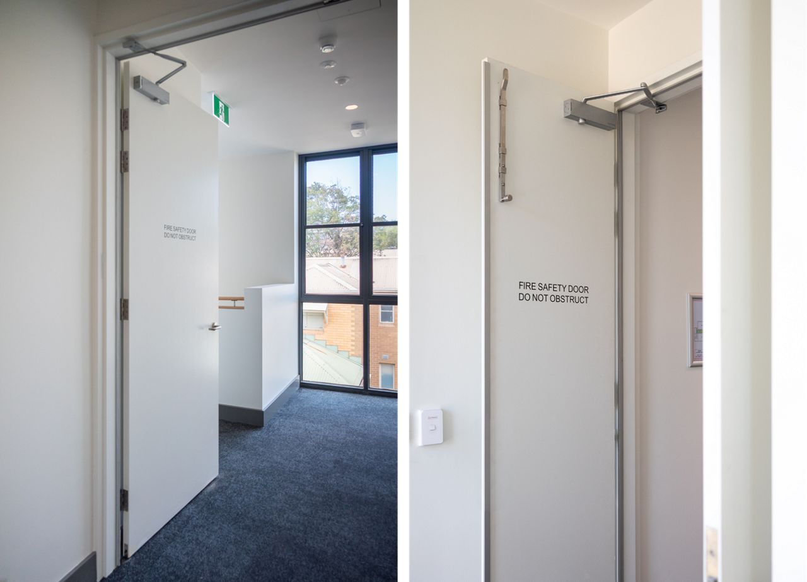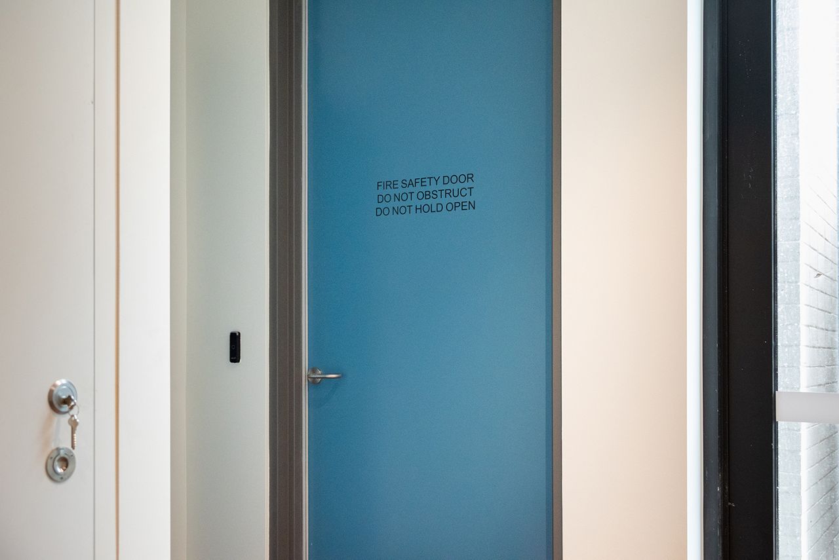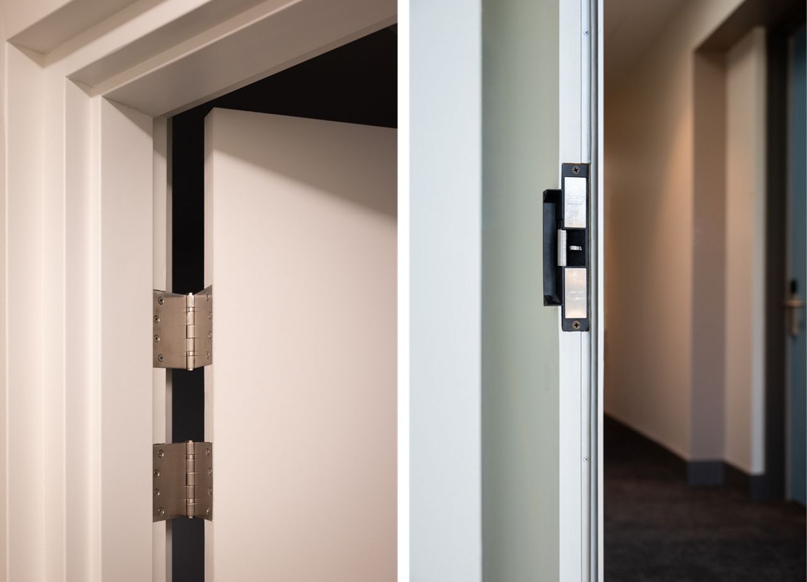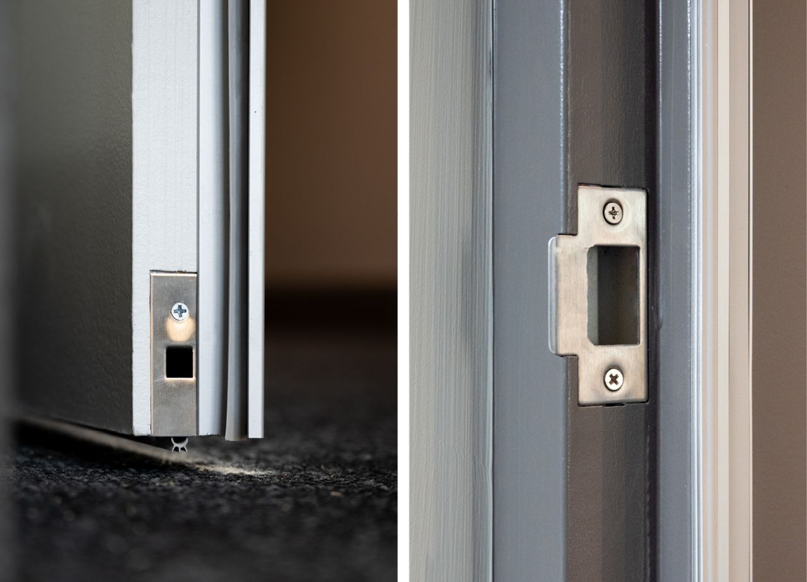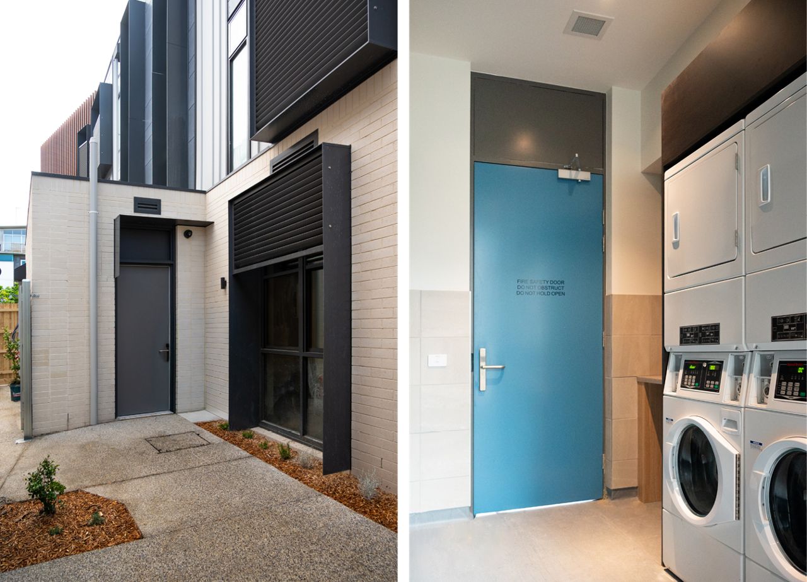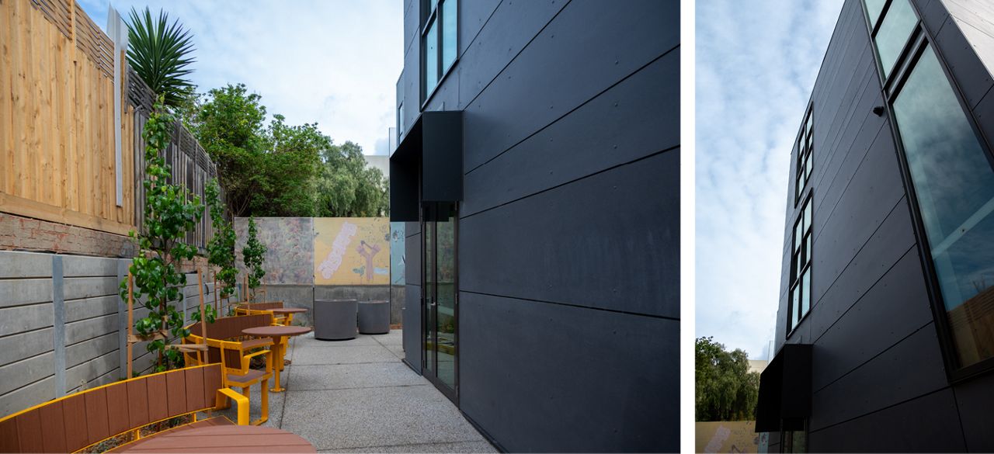Madden House St Kilda Community Housing
The project came to be as a partnership involving the City of Port Phillip, Homes Victoria and St Kilda Community Housing. Made possible by the builder BowdenCorp whose expertise in large-scale builds enabled a well-managed construction from start to finish. BowdenCorp brought Spence on board as the doorset supplier tasked with manufacture of door leaves and door frames all throughout the building.
Solid Core Doors + Pressed Metal Frames
The bulk of the doorsets featured in the building fulfil two key purposes:
- Unit entrance doors from the hallway.
- Bathroom doors leading through to ensuites.
These are predominantly Solid Core Particleboard doors. The build of these flush panel door leaves hosts the structural rigidity required to hold form over time against the pressures of usage and changing conditions that can cause bowing/warping. The material density of Particleboard also brings acoustic performance for a suitable sound barrier between spaces. Manufacture spanned doors 35mm – 40mm in thickness as necessitated by the wall openings. Spence’s custom manufacture permitted these production variations without compromise to construction phasing and budget.
All unit entrance doors feature a solid-blue laminate with a striking visual finish. These Laminated Doors thereby have a protective covering mitigating damage to the door leaf that naturally comes with time and use. This is an important measure in extending the lifespan of the doorset both as a functional utility and as an interior design piece.
Spence also handled the door frames to match. The Pressed Metal composition of all frames met the cost efficiency and quality grade required of the project. Frame production addressed the varying requirements of distinct doorsets with a mixture of 1.2mm and 1.6mm thick frames. In producing the doors and frames, production timing, specification, and communication were made simple.
Fire Protection
Whilst the unit entrances are all non-rated flush panel doors, a number of hallway doors required fire protection. These Fire-Rated Doors separate compartments at intervals through the hallways for the safe containment of a fire for 1 hour. This time permits requisite time for occupants to safely evacuate this building. These hallway doors (pictured below) are pair-leaf to span the width of the walkways. Spence supplied a mixture of standard double-doorsets and cat-and-kitten doorsets with one active leaf.
Single-leaf Fire Doors also featured in specialty areas. For example, the doorset leading to a services room needed fire protection as the electrical appliances inside present heightened safety risks.
Accommodating Specialty Hardware
Spence crafted preparations to the door leaves and frames during manufacture. Cutouts in the door leaves made for the easy fitting of specialty hardware. The precise size and shape of each cutout is made possible by Door Profiling where the specific hardware model is fed into CNC machinery for it to transcribe the exact cutout for that hardware onto the door. This included:
- Hinge cutouts: All hinges were mortised and so the door leaves were prepared accordingly to save time hanging doors on-site. A range of hinges were accounted for with the fitting of wide-throw hinges as well as lift-off hinges in bathroom doors.
- Electric Strike cutouts: A deep rebate into the door’s leading edge to fit the security mechanism.
- Drop Seals: Fire-Rated Doors require the sealing of the gap between the door and floor covering. Cutouts were made for Drop Seals to be recessed into the door’s underside (as opposed to face-fixed), hidden from view for aesthetic purposes.
- Corresponding frame cutouts: The related positions for hinges and latches were also transcribed into the Pressed Metal Frames. Altogether, the door leaf and frame preparations made for completely ready-to-hang doorsets.
In the Elements
An additional layer of protection is required of entry doors. The exposure to outdoor elements presents risk of highly variable temperature, exposure to moisture, and risk of intrusion. This is exemplified in the doorset leading to the laundry room. Security and weather resistance concerns are addressed by its solid core which bring safety and thermal properties respectively. The fitting of a closer and an electric strike together ensure the door is closed and locked at all times it is not in use.
It is fire-rated for separation of the laundry room to the outdoor walkway. This walkway is one of the building’s pathways of egress and so safe passage in an emergency is a priority. A Transom framing component is fitted in order for an overhead panel to sit above the door. The resultant opening spans all the way from the floor to the ceiling as the transom frame and overhead panel can be removed as required for the transportation of tall items like laundry appliances. This function comes at no expense to the doorset’s fire-rating as the door leaf itself maintains its 3000mm height – the maximum compliant leaf size with Spence’s 1-Hour Fire Door.
A Community Build
Madden House is a much-needed facility supporting people sleeping rough. Working on a project with such tangible community impact is extremely fulfilling for Spence. The doorsets supplied are built to last and so ought to fulfil their function for a long time to come. It was a pleasure working with BowdenCorp to deliver this community housing project.
St Kilda Community Housing is a charitable organisation committed to providing social housing to St Kilda residents who are sleeping rough. You can learn more about the organisation here.
Become our next case study.
Related Products
Laminated Doors
Doors finished with a laminate for protective door face covering and a visually sleek finish. Laminates are a finished product that require no further preparation on-site.Solid Core Particleboard Doors
Flush Panel Doors featuring a solid particleboard core.1HR Fire-Rated Door Sets (Pair)
Complete door sets for 1 hour of fire resistance featuring dual door leafs.- Door Frames
Fire-Rated Metal Frames
Specially designed fire-rated door frames that work in conjunction with fire-rated doors to create a complete fire-resistant barrier. - Frame Extensions
Transom
A removable horizontal substrate separating a door from an adjoining panel.
