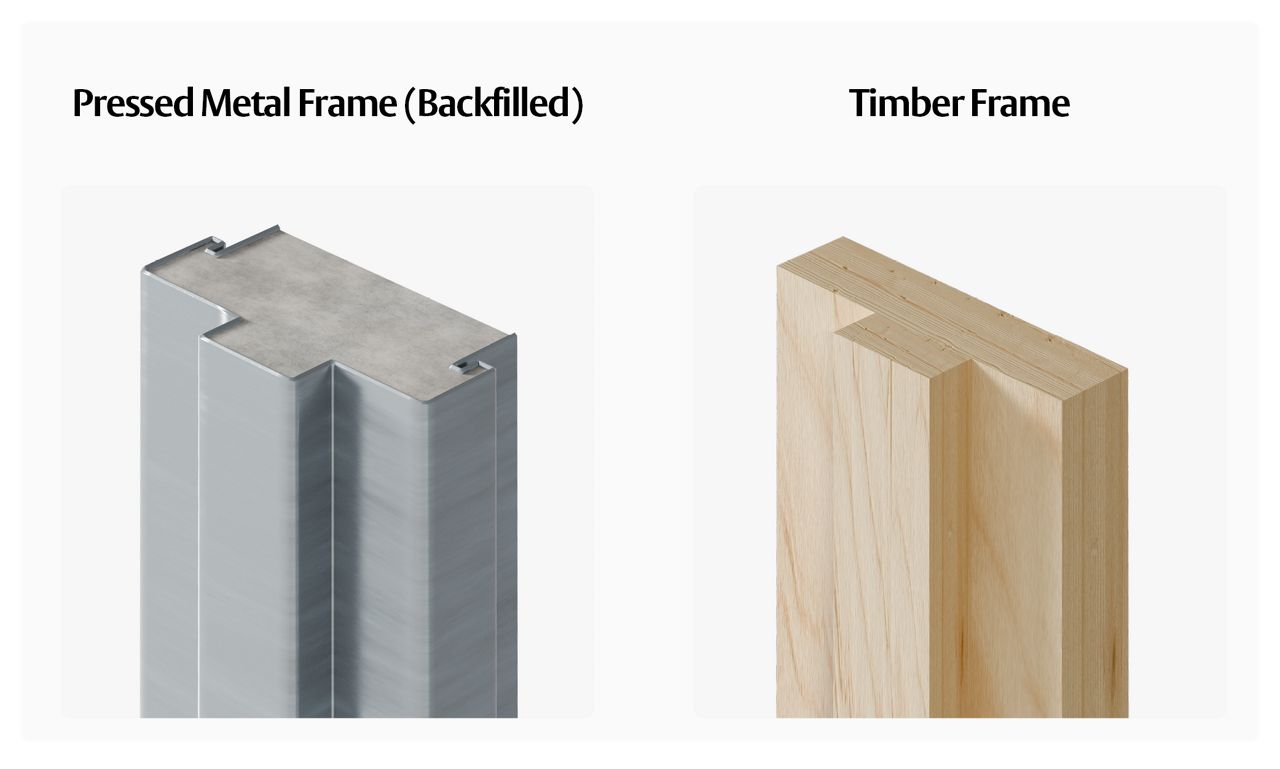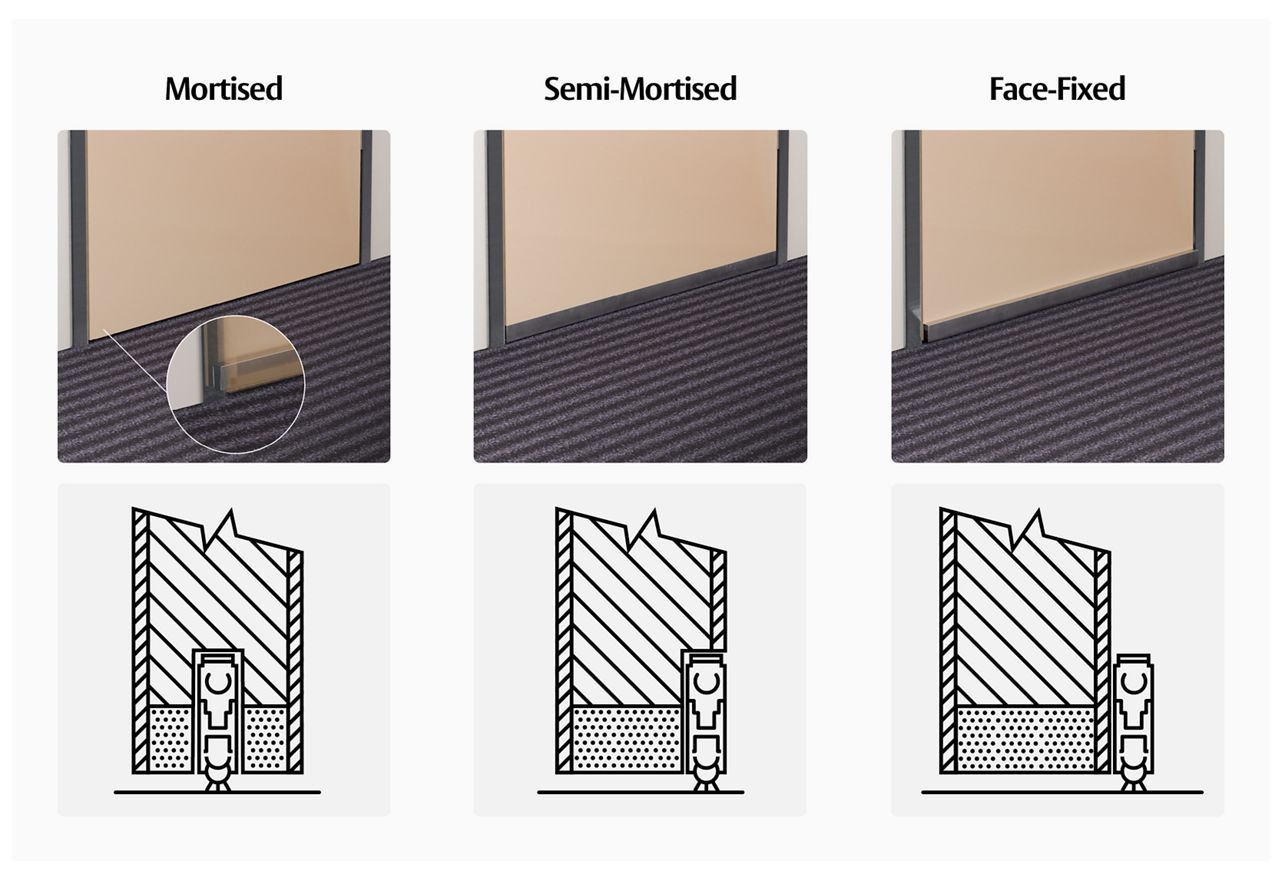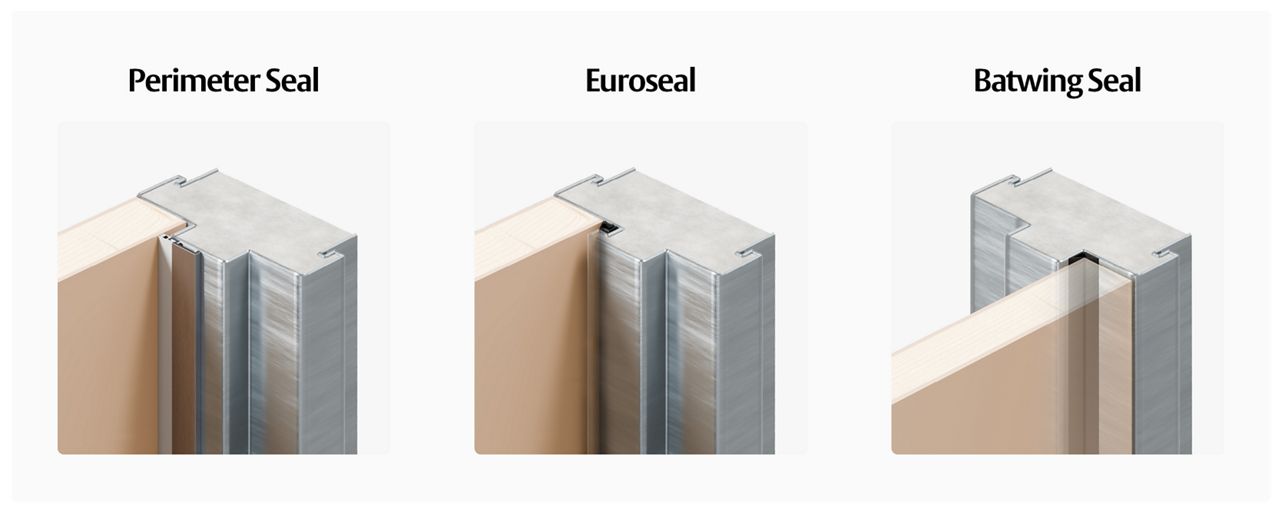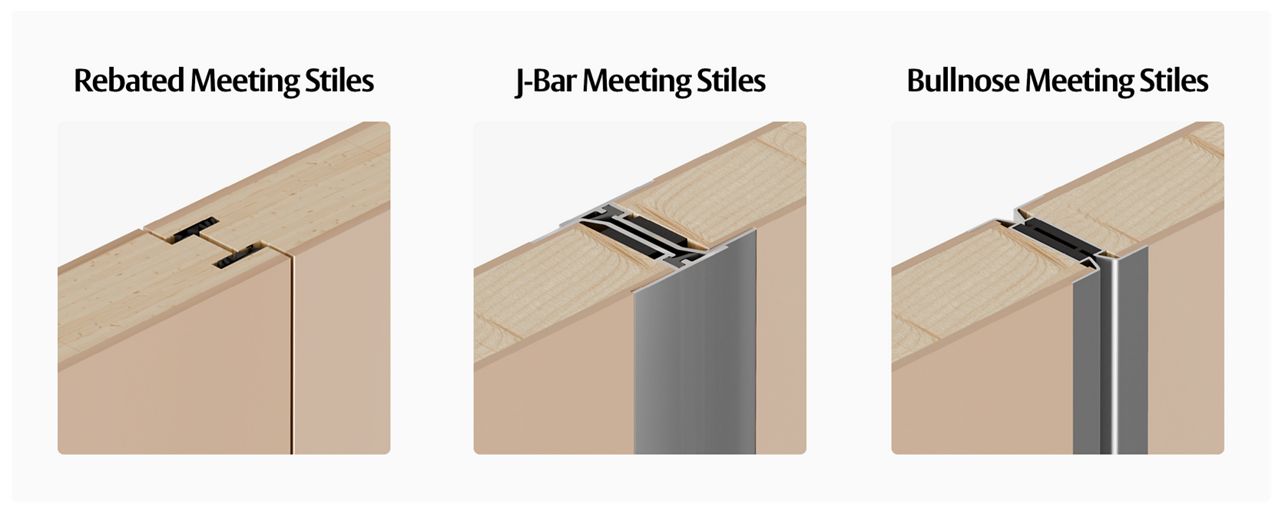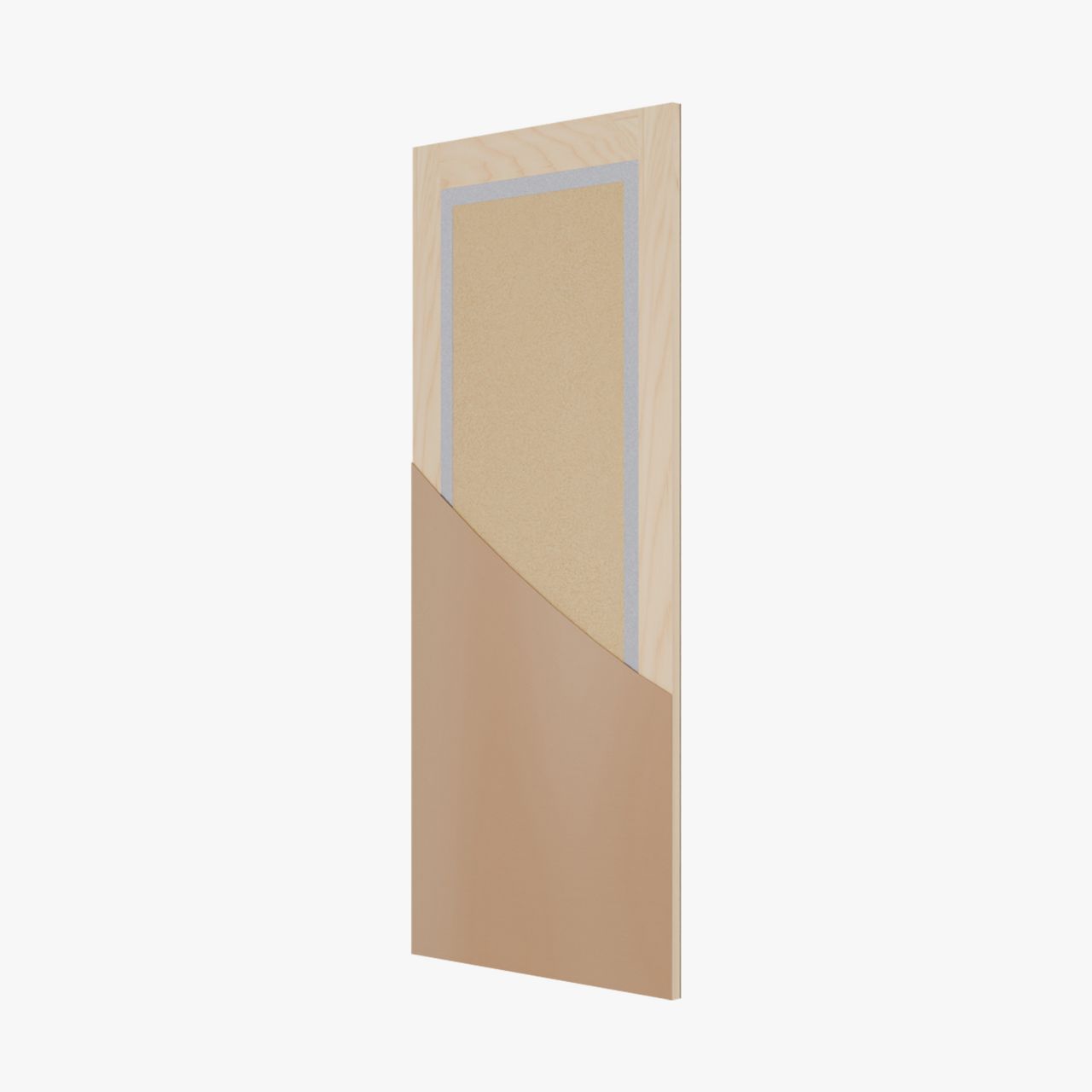Non Fire-Rated Acoustic Door Sets
Door sets made-to-order for acoustic isolation in commercial, residential, and industrial spaces. The collection of profiles is specifically for application that do not also require a fire-rating. All sets are tested and certified to hold an Rw (STC) rating indicative of their capability in achieving Sound Transmission Loss from one side of a door to the other. Independent sound measurement test reports from the CSIRO/Acoustic Engineering Laboratories confirm these door sets meet AS1191:2002 & ISO 140.3:1195 acoustic performance standards.
A Sound System
An Acoustic Door Set is the result of a complete system of parts working in tandem. The door leaf, door frame, seals, and the wall it is fitted into altogether create an acoustic barrier. Spence Doors’ specify the door leaf, frame, and appropriate seals together as a tested system.
Performance
Spence Doors’ range of Non-Fire-Rated Acoustic Door Sets are tested to meet the following ratings:
- Single Door (No Cladding): Up to Rw 44
- Single Door (With Cladding): Up to Rw 47
- Pair Door: Up to Rw 42
See Specifications below for more information.
Note
All product images displayed for visual reference feature a mortised / recessed Bottom Seal and a Pressed Metal Frame. All Acoustic Door Sets can have the Bottom Seal face fixed instead for cost efficiency, and a Timber Door Frame for a natural warm finish (for Non-FR and 1HR FR applications).
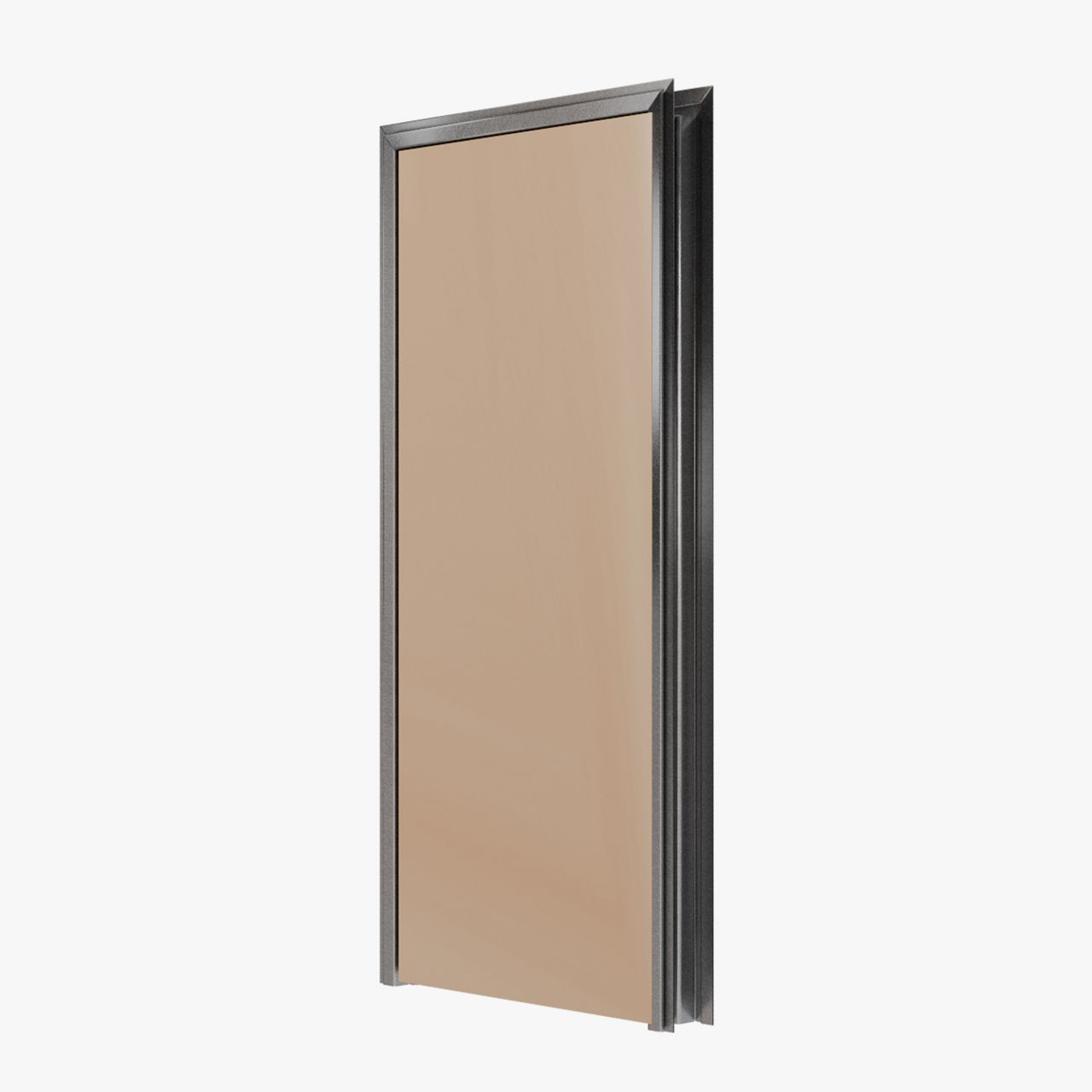
Single Door (No Cladding) Acoustic Door Set
Featuring Door Leaf + Pressed Metal (or Timber) Frame + Mortised (or Face-Fixed) Bottom Seal & Appropriate Perimeter Seals1 of 3
Acoustic Rated
This doorset provides sound attenuation between rooms and spaces.
Australian Standards
This product has been tested and accredited in accordance with Australian standards.
Extras
This product is available with a wide range of additional extras to suit specific project requirements.
Specifications
Lower and upper specification limits are provided; however, the specific combination of door leaf dimensions, acoustic rating, and fire rating is subject to tested and certified configuration. Speak to the Spence Doors team for more information.
Components
This is a complete door set comprising door leaf(s), metal or timber frame, and supply of appropriate seals.
Extras
Internal Frame (RHS)
An internal metal frame to combat bowing in oversized doors. Recommended for doors exceeding 2400mm height or 1200mm width.
Vision Panel
13mm thick vision panel may be fitted into Acoustic Doors. Limits door sets to Rw 38 rating.
Similar Products
1HR Fire-Rated Acoustic Door Sets
Door sets for acoustic isolation between rooms paired with a 1 Hour Fire Rating.2HR Fire-Rated Acoustic Door Sets
Door sets for acoustic isolation between rooms paired with a 2 Hour Fire Rating.- Door Frames
Fire-Rated Metal Frames
Specially designed fire-rated door frames that work in conjunction with fire-rated doors to create a complete fire-resistant barrier.
